Architect in the spotlight: Atelier PRO architects
Atelier PRO architects: surprising and ground-breaking architecture
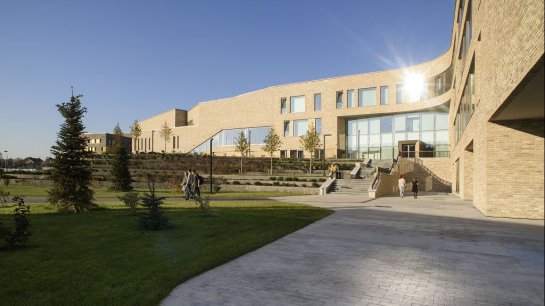
Atelier PRO is an internationally operating firm of architects where around 50 professionals work on architecture, urban development and interior architecture projects. Since its establishment in 1976, the firm has grown into a multidisciplinary agency with exceptional quality skills and a strong sense of social commitment. They used Nelissen bricks in a project in Moscow.
These designers translate their surroundings and current events into sophisticated and contextual designs. This principle and approach underlies the surprising and ground-breaking architecture designed by PRO of The Hague. In fact, it is reflected in the name itself - PRO: Plan (Plan), Ruimte (Space), Ontwikkeling (Development). They work independently, but also in partnership with professionals from other disciplines.
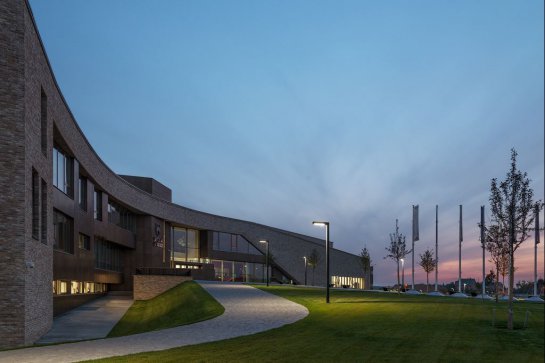
School campus of 20 hectares
Pascale Leistra is a project architect who has been affiliated with Atelier PRO for many years and boasts extensive experience in school building design. Together with Dorte Kristensen, the firm of architects was responsible for designing the Letovo School in Moscow. The project was proclaimed the ‘Best School Design’ in Moscow at the end of 2016.
It consisted of designing a 20-hectare school campus with an educational building and housing for both students and teachers as the primary features. Both the architecture and interior were designed by Atelier PRO, while the landscape design was the work of Buro Sant en Co. The Russian firm Atrium Architectural Studio took care of the technical elements. Construction started in mid-2016 and the school opened in mid-2018.
Letovo, a dream come true
Letovo School is a unique school for talented children ages 12 to 17 years. The idea to establish the school originated from entrepreneur and benefactor Vadim Moshkovich. The school aspires to offer the best possible educational programme based on a Russian and IB (International Baccalaureate) curriculum.
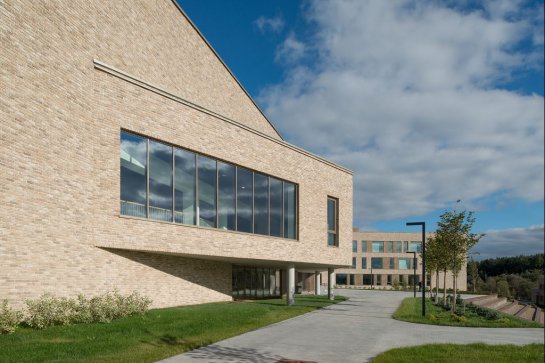
Landscape as inspiration for design and form
The location is Novaya Moskva, a new area development southwest of Moscow. The campus is situated on an attractive plot that slopes downwards towards a forest on a river. To integrate the campus into the landscape, recognisable level differences have been incorporated in and around the school.
The shape of the large complex reduces the entirety to a human scale for students, as the building appears to dance over the landscape, thanks to its dynamic design. Due to the perspective effect, only part of the entirety of the building can be seen when walking around, giving the impression of a subtle scale.
The contours of the building and smooth curves create surprising indoor and outdoor spaces. To accentuate these curved forms and have the building merge with the landscape, bricks were an obvious choice. Bricks, with all of their natural components such as clay, sand, water, air and fire.
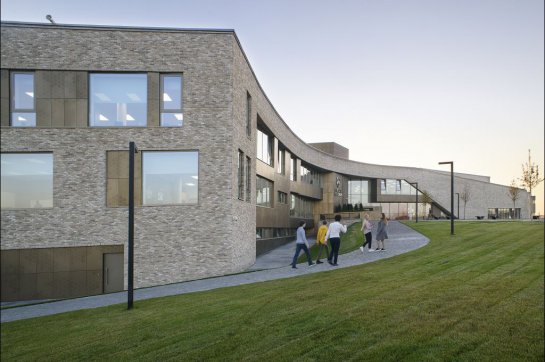
Brick supports plastic shape
Atelier PRO opted for the Maranello WF bricks from Nelissen Bricks due to their texture and colour. “It is a slightly marbled brick that is light in colour and gives a sense of warmth on the many grey days typical of the Russian climate. It also supports and emphasises the plastic volume of the construction. Because of its form and combination with the lovely warm brickwork, the building appears to have always been there,” says Pascale Leistra.
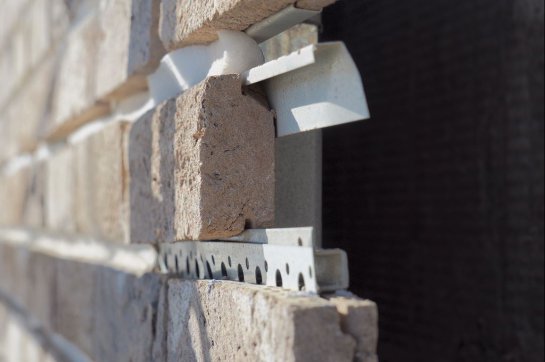
Sports facilities
The campus offers a wide range of indoor and outdoor sports facilities. Apart from a greenhouse and orchard, there is also plenty of opportunity to enjoy a relaxing break in the green landscape.
The heart of the school: the central hub
The hub of the complex is where daily school life unfolds. This flexible, transformable space is used as an informal meeting place all day long. It connects the three wings of the building: art wing, south wing with science and general rooms and sports wing.
The dance studio on the ground floor can be easily converted into a theatre with stage, an inviting lounge or an auditorium. It can accommodate 1,000 people for special events like graduation ceremonies and large celebrations.
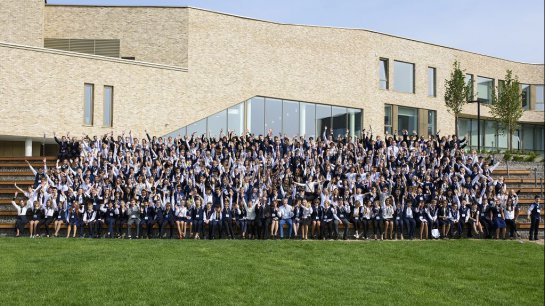

Atelier PRO is an internationally operating firm of architects where around 50 professionals work on architecture, urban development and interior architecture projects. Since its establishment in 1976, the firm has grown into a multidisciplinary agency with exceptional quality skills and a strong sense of social commitment. They used Nelissen bricks in a project in Moscow.
These designers translate their surroundings and current events into sophisticated and contextual designs. This principle and approach underlies the surprising and ground-breaking architecture designed by PRO of The Hague. In fact, it is reflected in the name itself - PRO: Plan (Plan), Ruimte (Space), Ontwikkeling (Development). They work independently, but also in partnership with professionals from other disciplines.

School campus of 20 hectares
Pascale Leistra is a project architect who has been affiliated with Atelier PRO for many years and boasts extensive experience in school building design. Together with Dorte Kristensen, the firm of architects was responsible for designing the Letovo School in Moscow. The project was proclaimed the ‘Best School Design’ in Moscow at the end of 2016.
It consisted of designing a 20-hectare school campus with an educational building and housing for both students and teachers as the primary features. Both the architecture and interior were designed by Atelier PRO, while the landscape design was the work of Buro Sant en Co. The Russian firm Atrium Architectural Studio took care of the technical elements. Construction started in mid-2016 and the school opened in mid-2018.
Letovo, a dream come true
Letovo School is a unique school for talented children ages 12 to 17 years. The idea to establish the school originated from entrepreneur and benefactor Vadim Moshkovich. The school aspires to offer the best possible educational programme based on a Russian and IB (International Baccalaureate) curriculum.

Landscape as inspiration for design and form
The location is Novaya Moskva, a new area development southwest of Moscow. The campus is situated on an attractive plot that slopes downwards towards a forest on a river. To integrate the campus into the landscape, recognisable level differences have been incorporated in and around the school.
The shape of the large complex reduces the entirety to a human scale for students, as the building appears to dance over the landscape, thanks to its dynamic design. Due to the perspective effect, only part of the entirety of the building can be seen when walking around, giving the impression of a subtle scale.
The contours of the building and smooth curves create surprising indoor and outdoor spaces. To accentuate these curved forms and have the building merge with the landscape, bricks were an obvious choice. Bricks, with all of their natural components such as clay, sand, water, air and fire.

Brick supports plastic shape
Atelier PRO opted for the Maranello WF bricks from Nelissen Bricks due to their texture and colour. “It is a slightly marbled brick that is light in colour and gives a sense of warmth on the many grey days typical of the Russian climate. It also supports and emphasises the plastic volume of the construction. Because of its form and combination with the lovely warm brickwork, the building appears to have always been there,” says Pascale Leistra.

Sports facilities
The campus offers a wide range of indoor and outdoor sports facilities. Apart from a greenhouse and orchard, there is also plenty of opportunity to enjoy a relaxing break in the green landscape.
The heart of the school: the central hub
The hub of the complex is where daily school life unfolds. This flexible, transformable space is used as an informal meeting place all day long. It connects the three wings of the building: art wing, south wing with science and general rooms and sports wing.
The dance studio on the ground floor can be easily converted into a theatre with stage, an inviting lounge or an auditorium. It can accommodate 1,000 people for special events like graduation ceremonies and large celebrations.

