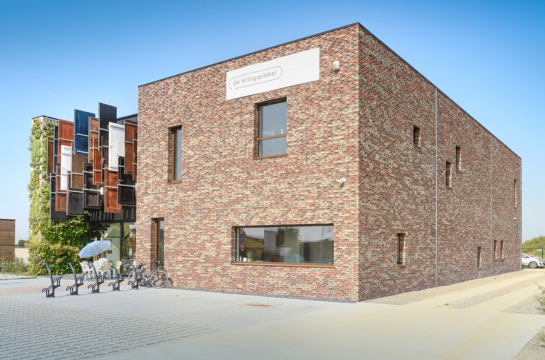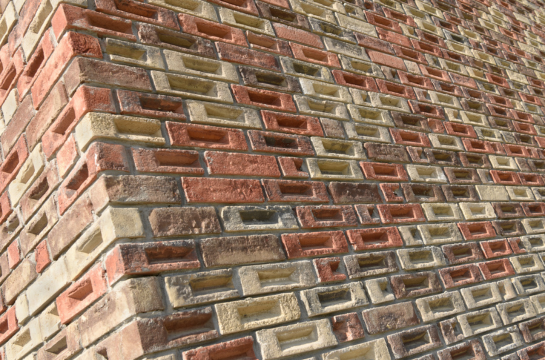Project in the spotlight: De Kringwinkel

Thrift shops provide objects a second life. That ecological aspect was fully extended in the construction of De Kringwinkel in Riemst. Architectural firm BURO B designed a passive building composed largely of reclaimed materials.
Anyone who sees De Kringwinkel immediately notices its unusual facade. Indeed, the facade is made up of colourful intermediate pieces. These are a residual product of Nelissen facing bricks, from which stone strips are cut. This residual product is not normally used (except for rubble as foundations), but using them as cladding gives them an ecological and aesthetic second life.

Atypical finishes
What's result of this bold choice? The striking appearance of the building. In addition to "second life" facing bricks, the architectural firm also chose other atypical finishes. Among other things, old exterior doors serve as blinds and erroneously measured windows were integrated into the façade.

With its ecological building, De Kringwinkel in Riemst is completely ready for the future!
