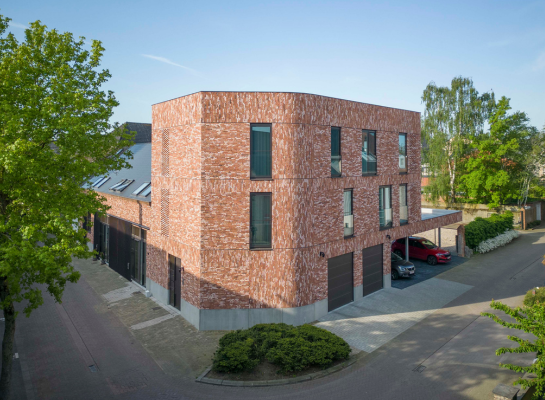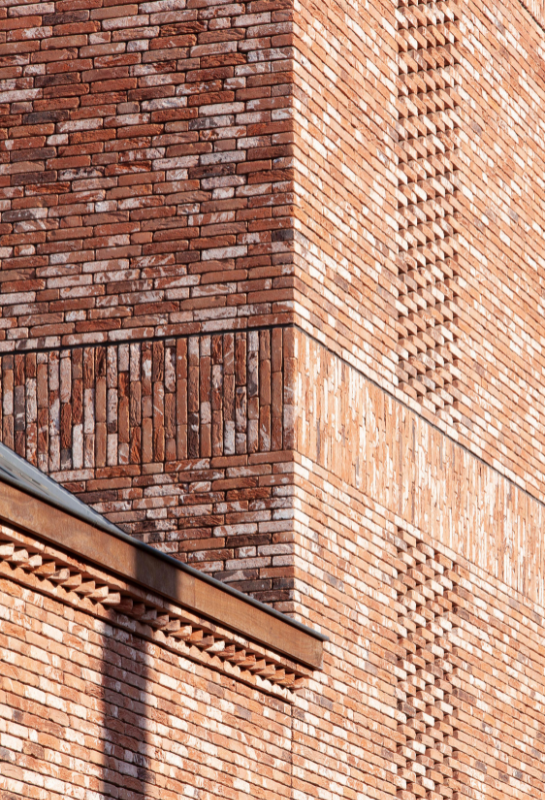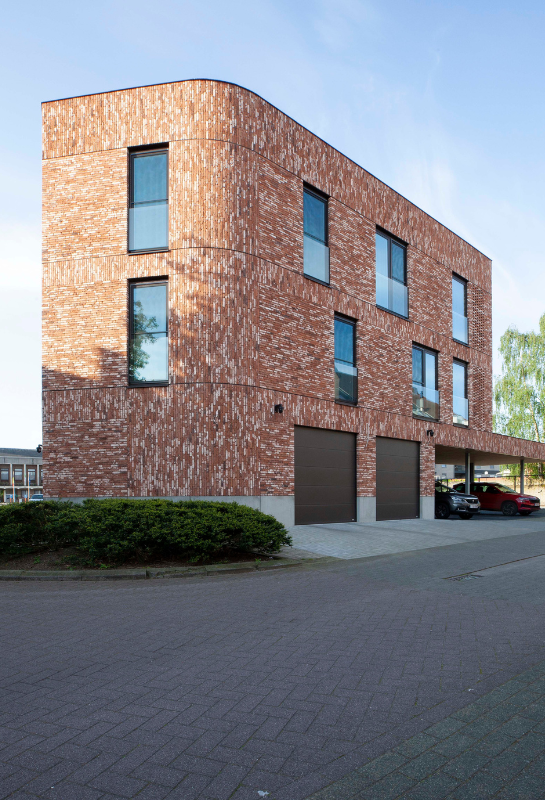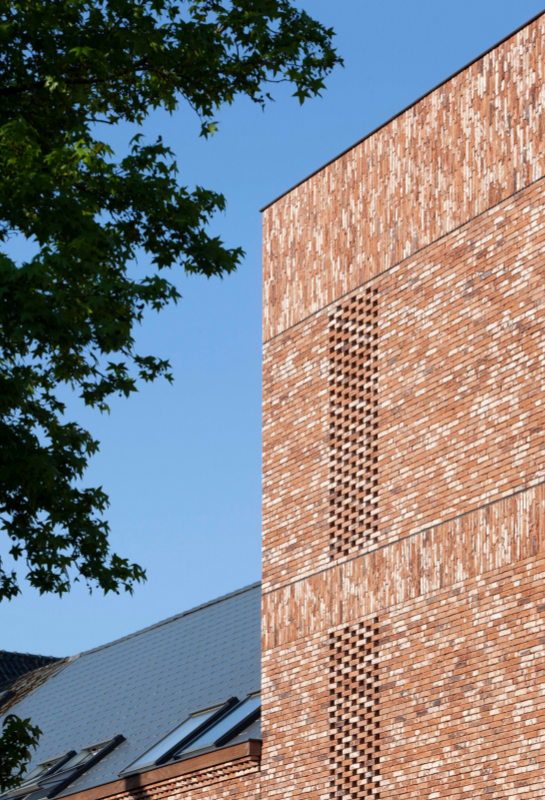Project in the spotlight: Residential complex in Hamont-Achel

In the centre of Hamont-Achel, on the site of a former pub and drinks shop, you'll now find a residential complex full of character. The contemporary housing concept was developed with respect for the past, but above all it provides a fresh individuality in the streetscape of the urbanised village centre.
In building the three houses and two flats, a connection was sought with the adjacent houses. The new complex was fully integrated into the streetscape through the use of reddish-brown brick architecture. For this, architectural firm UAU collectiv chose Nelissen Bricks’ helena.

"We chose the helena in WV 50 for its specific character," says architect Anne Geerits of UAU collectiv. "The brick was bonded both horizontally and vertically to emphasise the detailing of the architecture." In doing so, the vertical masonry gives a contemporary interpretation to the corner volume of the building on the street side.

Special application
Different application techniques were also used on the other sides of the building. In the front façade, as in the adjacent flower shop, the mouse tooth brickwork was carried through in a contemporary manner. Claustra windows were then integrated on the upper-level terraces to allow subtle daylight to enter.

"The continuation of accent joints, the curves in the masonry and the combination of multiple masonry joints were a challenge for the contractor who executed it with extreme precision," Anne concludes.
Photos: Philippe van Gelooven
